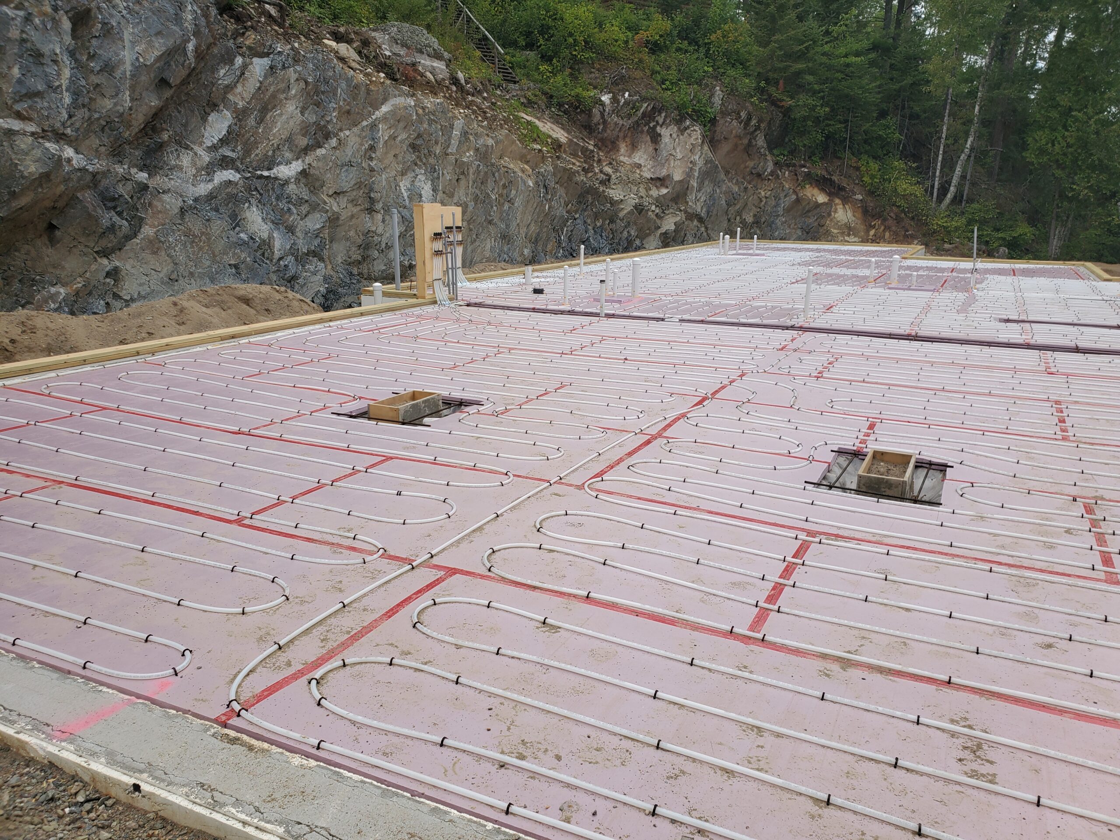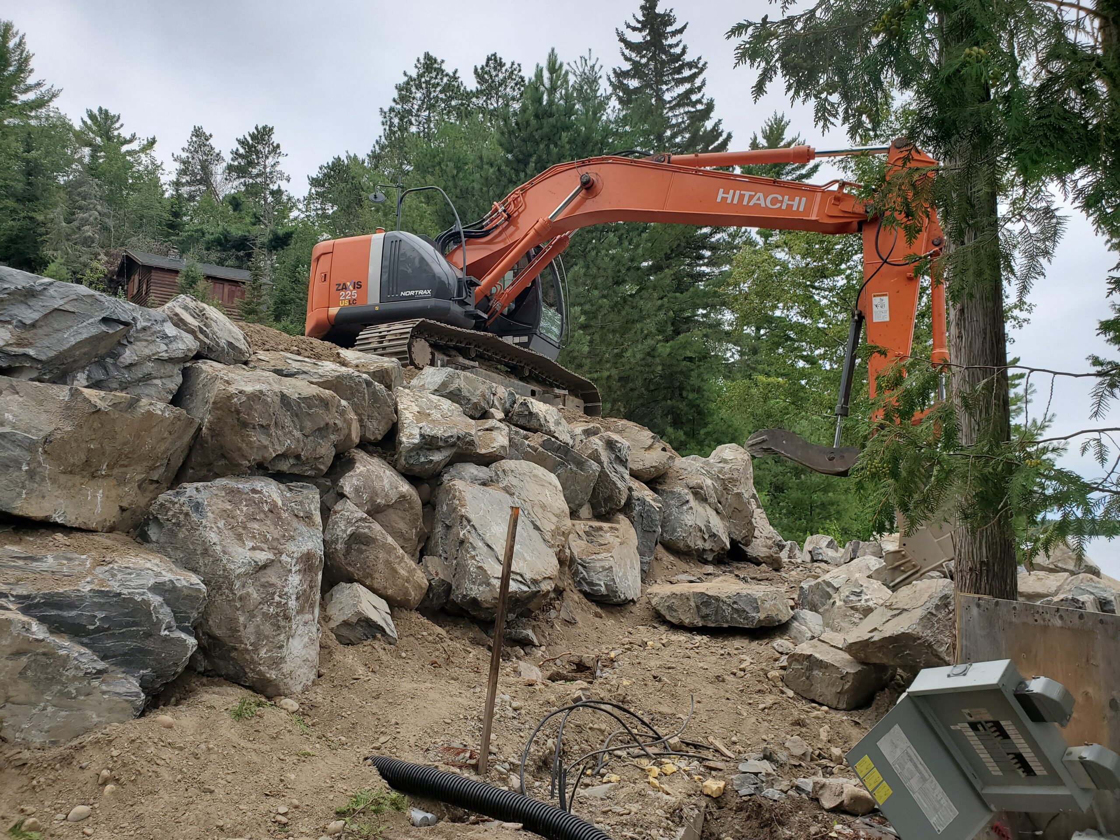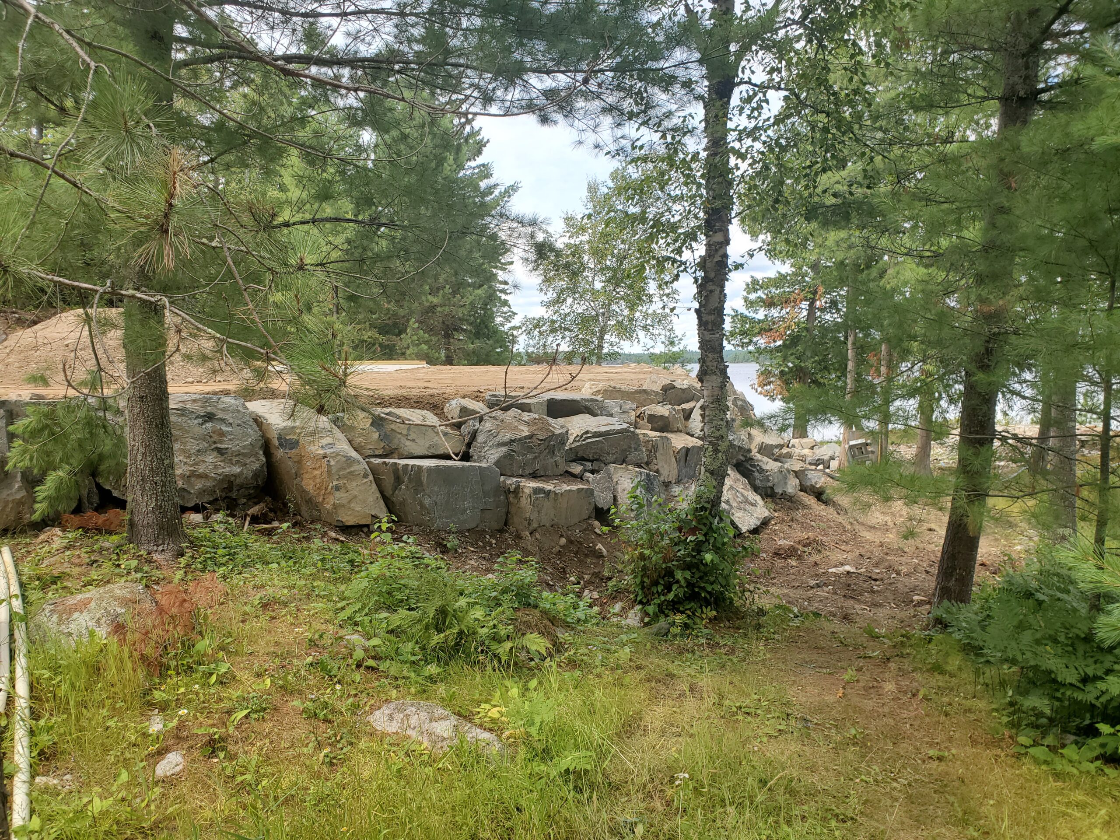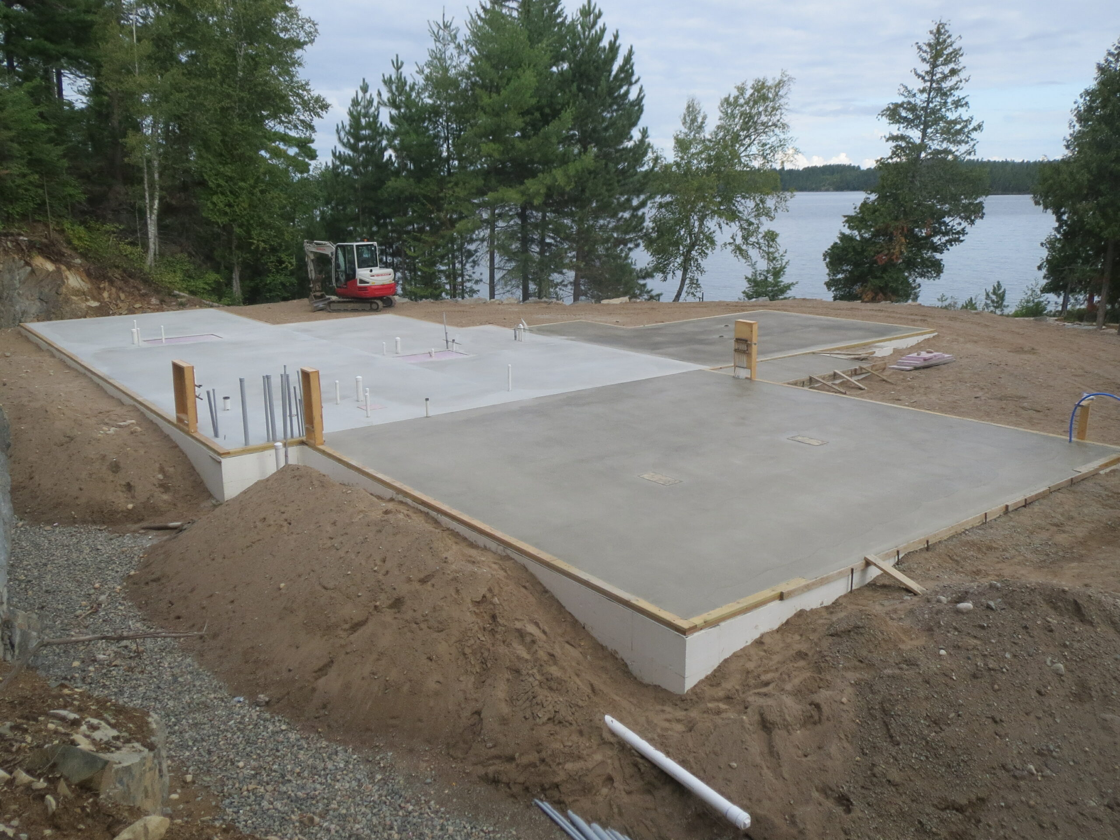Moving along through the summer on this project, these pictures were taken in August of 2109. Once the ICF footing walls were finished and poured we back-filled everything and then plumbing and electrical ground work went in, then 2" foam insulation and the tubing that will heat the floor and the house. Here everything is ready for the slab to be poured:

At the same time the excavators are working on a retaining wall built with huge boulders left from the blasting:


Here is a picture of the project with the slab now poured and ready to start framing.

Again, dirtwork here, (and boulder wall building) by Schulze Excavating of Ely
Electrical work by Cunningham Electric of Ely
Plumbing work by Ron Dubbin of Ely
Concrete work by Nickerson Construction, (an awesome job on the slab).