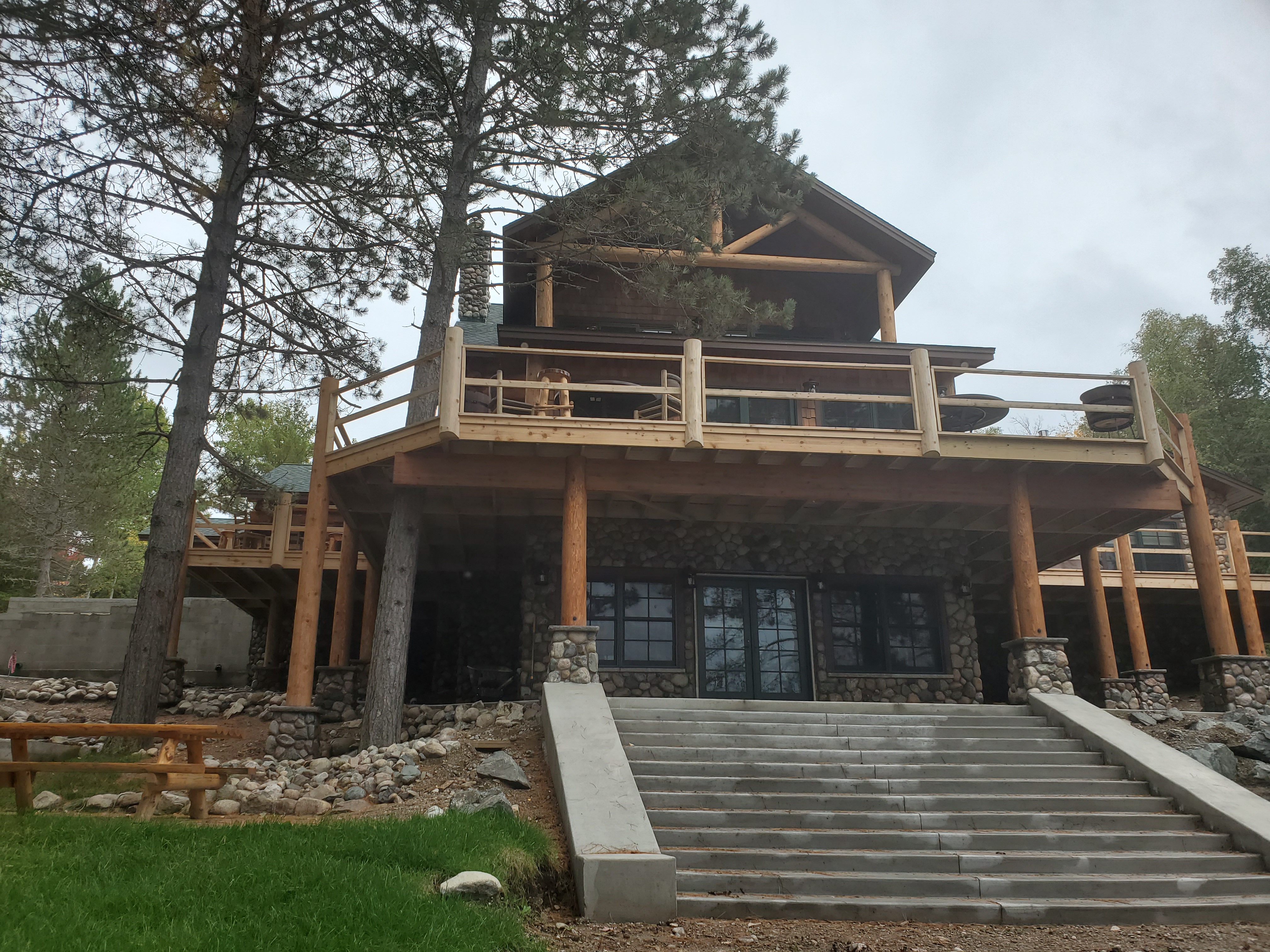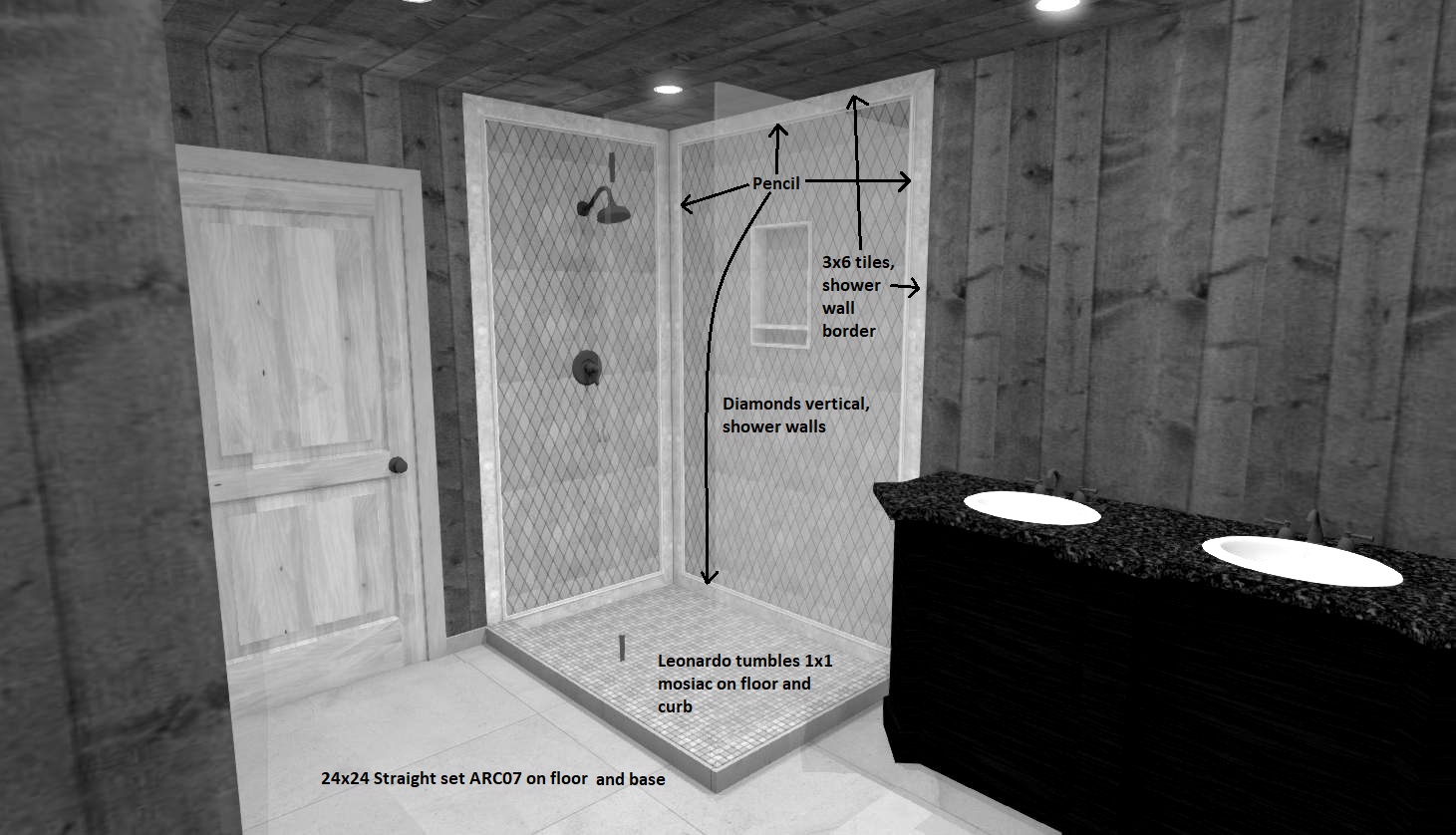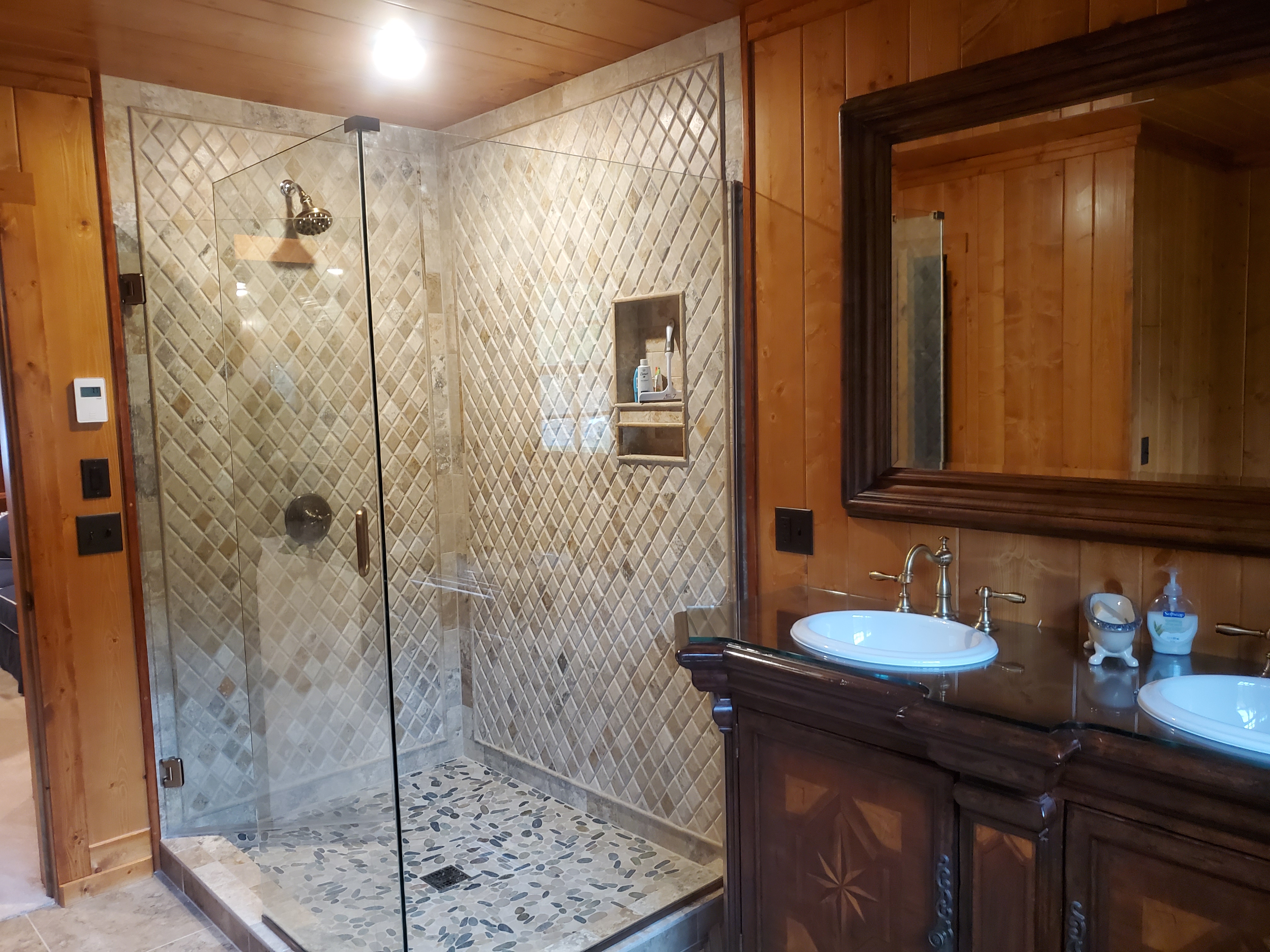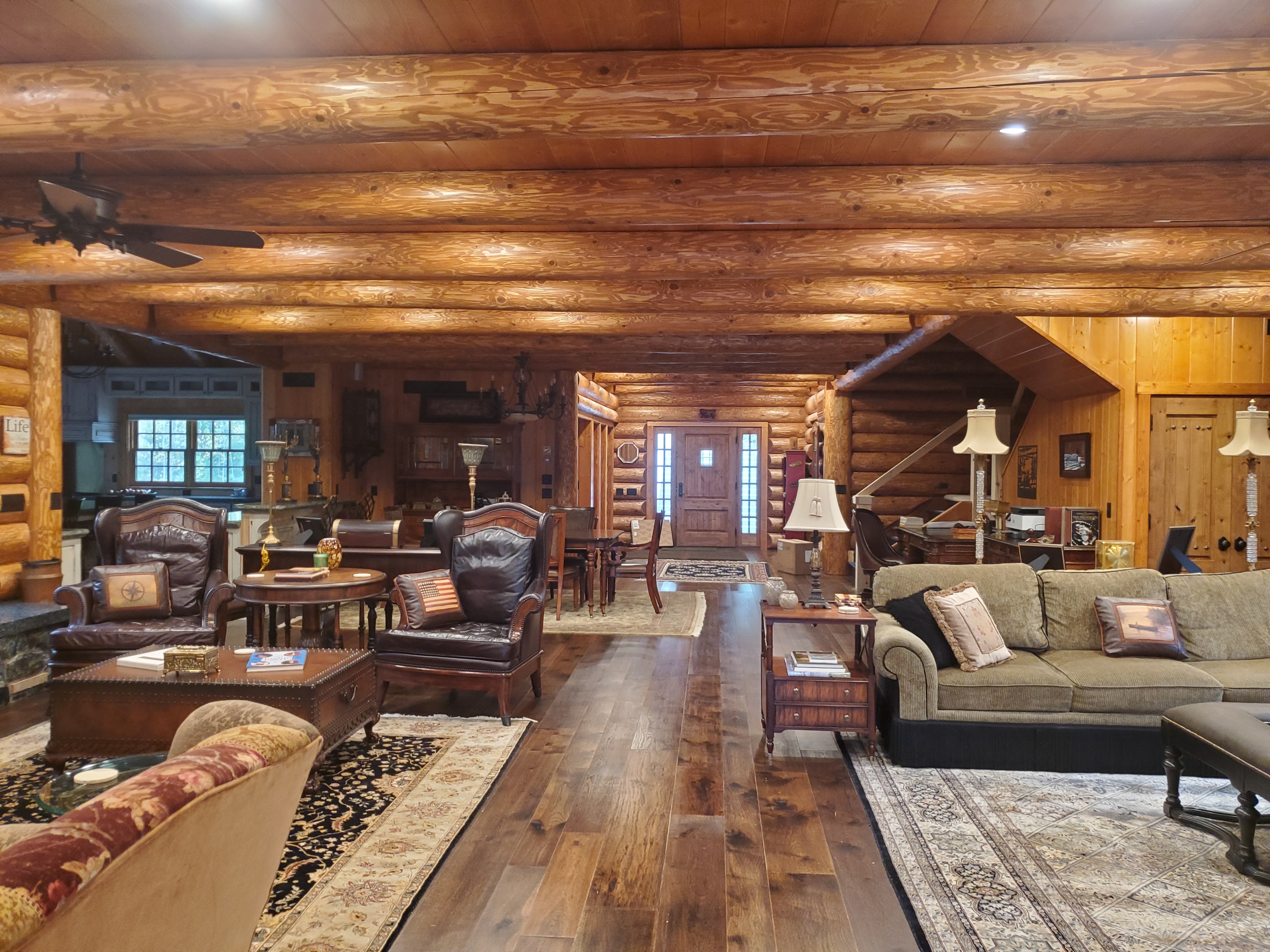
This is one of the projects we have been working on for the last couple years. This is a project that was more or less design on the fly by the homeowner based on an original drawing that he put together with CADLine Design of Ely. The idea, I think, was to build an old style grandiose lake lodge.
Changes came fast and hard but we managed to stay ahead of them as best we could. I understood early on that my thoughts and ideas would not be considered at all but I still felt I needed to spend a lot of time doing drawings to try and clarify what was going to happen and how things might look ahead of time to try and keep out of trouble.
Looking back over some pictures it's often interesting to look at pictures I drew and how they compare to the real thing after it is built. As I said before, I didn't really do much designing on this project, I was just trying to take the information given to me by the homeowner and the tile design person and put them in a format where we could make sure we were on the same page with everything. Sometimes this helps...sometimes. In this bathroom , somewhere along the line, the floor tile on the shower got switched with another bathroom from the mosaic shown in my drawing to the shaved stone actual.
This drawing was done in Chief Architect which I have been using now for a couple years.


Another shot of the interior of the great room... definitely achieved that old Lodge look:
