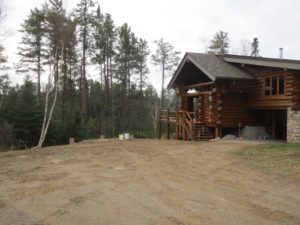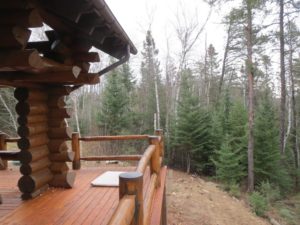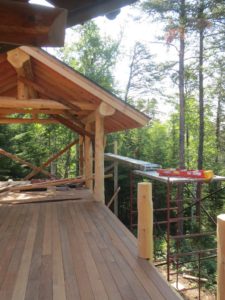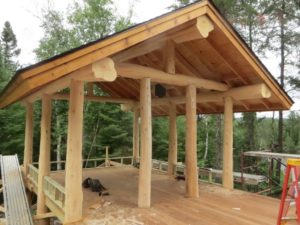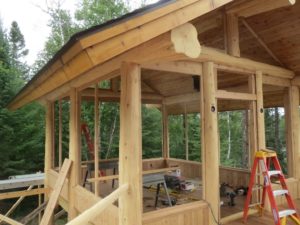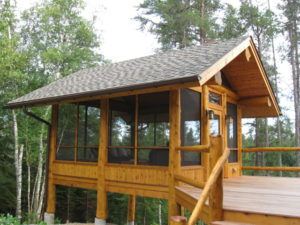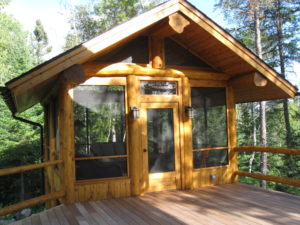This summer we got sidetracked for a little while on this screen house that ended up being a pretty cool project. The log home was already there and the desire was to build either a screen porch addition or some sort of external shelter. Designing something that would be attached was difficult without risking giving up the character of the log home as it was so we opted for a stand alone structure. Well, not completely stand alone, it was connected with a deck.
Here is the house before we got started. You can see some of the footings to the left/center, 12″ concrete piers:
Here is a shot standing on the lakeside deck looking over at the screen house location. You can see a couple of the footing piers through the railing:
And here is a shot from pretty much the same position on the of the new deck and the log supports and roof in place. We took off the old cedar decking and re-framed the deck extending it out to flow right into the screen house. The new decking is Ipe. (More info on Ipe here).
Here it is with the beginnings of a “knee-wall” between the log posts:
The logs are all Northern White Cedar.
Finishing off the “Knee-wall” and ready for screen:
Here it is completed:
More completed shots can be found in the gallery here.

