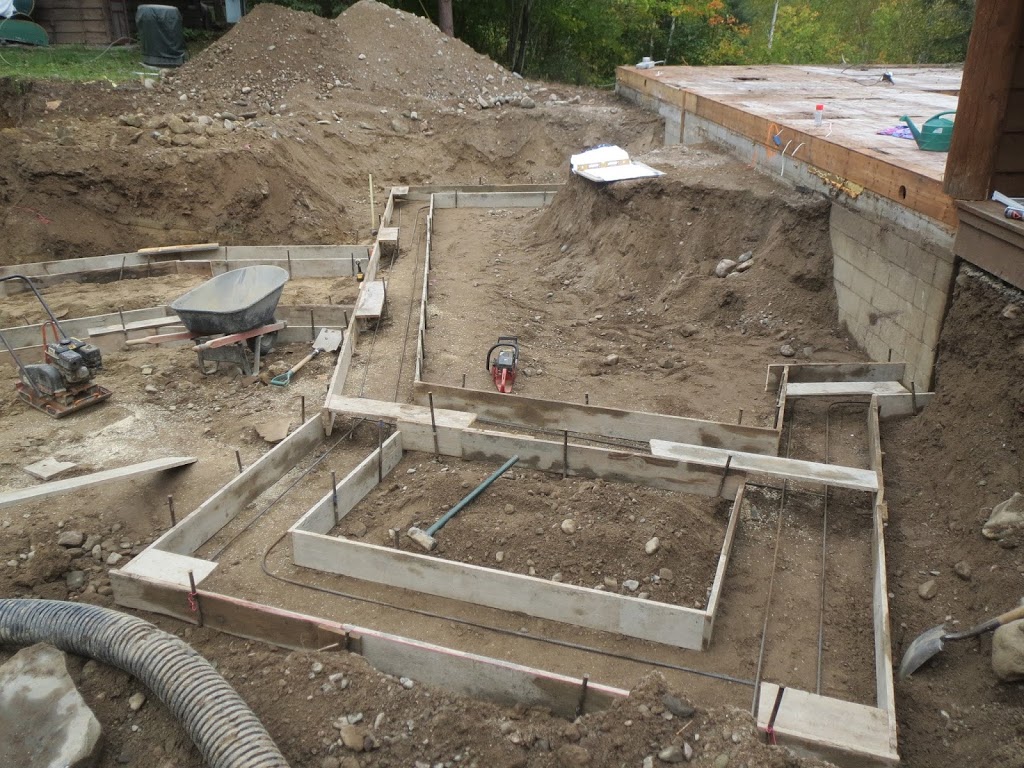Continuing on with the project we started in the later part of this past summer…
The first post was here.
After the digging was done, the forms are put in place for the footings for the addition and garage parts of the project:
Those footing forms are filled with concrete and then the insulated concrete forms, (ICFs) go up. They are basically blocks made of foam insulation that stack up to form an inside and outside layer of insulation that will stay in place once the concrete is poured between them resulting in a solid 8″ thick concrete wall with foam insulation on both sides. Here the forms are being put in place:
…and here they are braced and ready for concrete:
Then using a boom truck to place the concrete, the ICF forms are filled and leveled off:
The foundation walls are now ready for back-filling once the bracing is stripped away:









