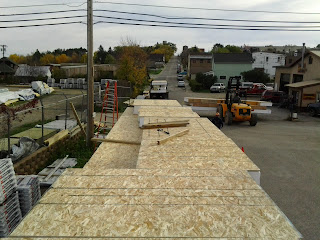Slow progress on the Timber frame project… the structural insulated panels, (SIPs), have finally arrived. They took a lot longer to get than I had anticipated.
A SIP is basically an inside and an outside layer of OSB, (oriented strand board), with foam insulation sandwiched between. They are commonly used, as in this case, as a “skin” on the outside of a timber frame home.
First we have put on the tongue and groove pine paneling for the ceiling over the timber rafters.
In this case the walls will be drywall, so we will do that later from the inside, (drywall is a little less tolerant of the weather), but with the wood paneling we decided that doing it from the outside before the SIPs go on would be easier and quicker.
| Timber frame with the ceiling paneling in place ready for SIP installation. |
| Pine 1×6 tongue and groove paneling over the timber rafters to make what will be the ceiling of the cabin. |
 |
||
| Here we are unloading the SIPs. There is no way we could get the full sized semi truck and trailer to the job-site, so we had to unload them in town. The great guys at Voyageur Lumber helped us out… We unloaded them from the big truck with the forklift and put them on the smaller Voyageur Lumber trucks and they brought them to the job-site on the smaller trucks… about 5 trips I think…. I took this picture with my phone as I was standing on top of the load waiting for Mike to come back with the forklift. The load was packed on the truck in a way that maximized the load capacity but made the unloading a little frustrating…they needed to be unloaded one piece at a time. We just slid them each on to the forks… a somewhat tedious process that took half the day. |
___________________________
__________________